Heights at 515 - Apartment Living in San Antonio, TX
About
Office Hours
Monday through Thursday: 8:00 AM to 5:00 PM. Friday: 1:00 PM to 5:00 PM. Saturday and Sunday: Closed.
Here at Heights at 515, you will find more than just a home. You will find an elevated experience. This community is located in the heart of Alamo Heights, just moments from the University of the Incarnate Word. Considered to be in the Willshire Terrace neighborhood in San Antonio, Texas, you will enjoy enormous amounts of leisure and walkability. From Thong’s Thai restaurant to the fine dining experience of SILO Alamo Heights, you are at the heart of what a raised lifestyle consists of. If you are searching for the perks of shopping, Quarry Village is a short five-minute car ride from your front door. Looking to eat in tonight? Consider Natural Grocers or Central Market H-E-B for that enjoyable evening in.
Our community consists of more than just a vibrant color palette, we offer various one, two, and three bedroom floor plans. We also have a unique and spacious two bedroom townhome option. Our homes feature kitchens with all-electric black appliances and a spacious pantry. There is hardwood in the living and dining areas and plush carpeting in the bedrooms. Here at Heights at 515, we offer vaulted ceilings in select homes accompanied by gas fireplaces. A matchless combination of charm and comfort, we will exceed your expectations.
Our community offers the ultimate modern living experience. Bask in the sun at our crystalline pool deck while hosting a cookout with friends and family at the picnic area. Enjoy spending time with your pets? Look no further, our well-groomed bark park will surely meet all of their furry needs. We have the perfect home for you here at Heights 515. Come tour today and find out what it means to have your lifestyle elevated!
😱$399 Move-In Special (Available Apartments Now!)
Floor Plans
1 Bedroom Floor Plan
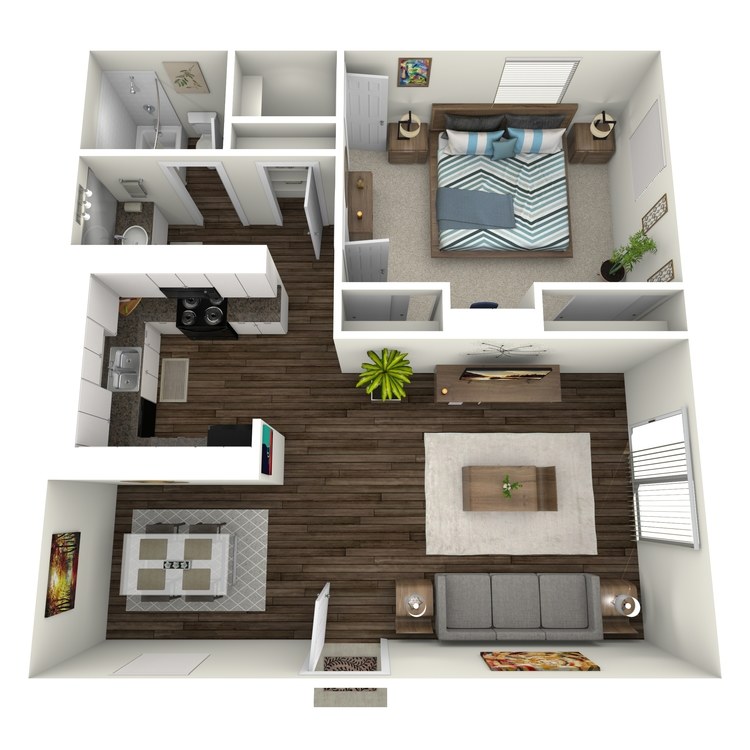
1 Bed 1 Bath
Details
- Beds: 1 Bedroom
- Baths: 1
- Square Feet: 756
- Rent: $865
- Deposit: Call for details.
Floor Plan Amenities
- Air Conditioning
- All-electric Kitchen
- Balcony or Patio
- Carpeted Bedroom Floors
- Ceiling Fans
- Dishwasher
- Hardwood Flooring in Living and Dining
- Microwave
- Mini Blinds
- Pantry
- Refrigerator
- Vaulted Ceilings
- Walk-in Closet
* In Select Apartment Homes
2 Bedroom Floor Plan
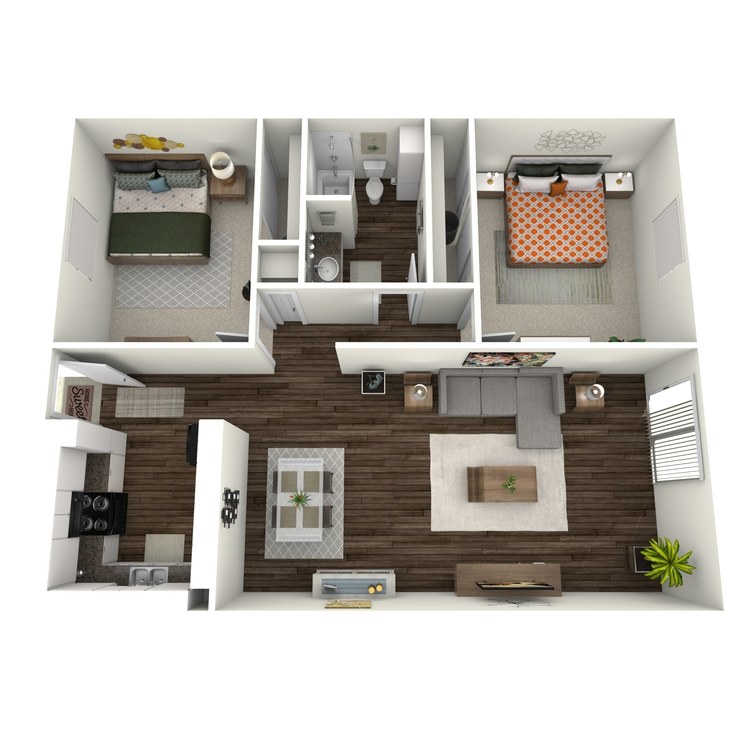
2 Bed 1 Bath
Details
- Beds: 2 Bedrooms
- Baths: 1
- Square Feet: 1042
- Rent: $950
- Deposit: Call for details.
Floor Plan Amenities
- Air Conditioning
- All-electric Kitchen
- Balcony or Patio
- Carpeted Bedroom Floors
- Ceiling Fans
- Dishwasher
- Fireplace
- Hardwood Flooring in Living and Dining
- Microwave
- Mini Blinds
- Pantry
- Refrigerator
- Vaulted Ceilings
- Vertical Blinds
- Walk-in Closets
- Wood Burning Fireplace
* In Select Apartment Homes
Floor Plan Photos








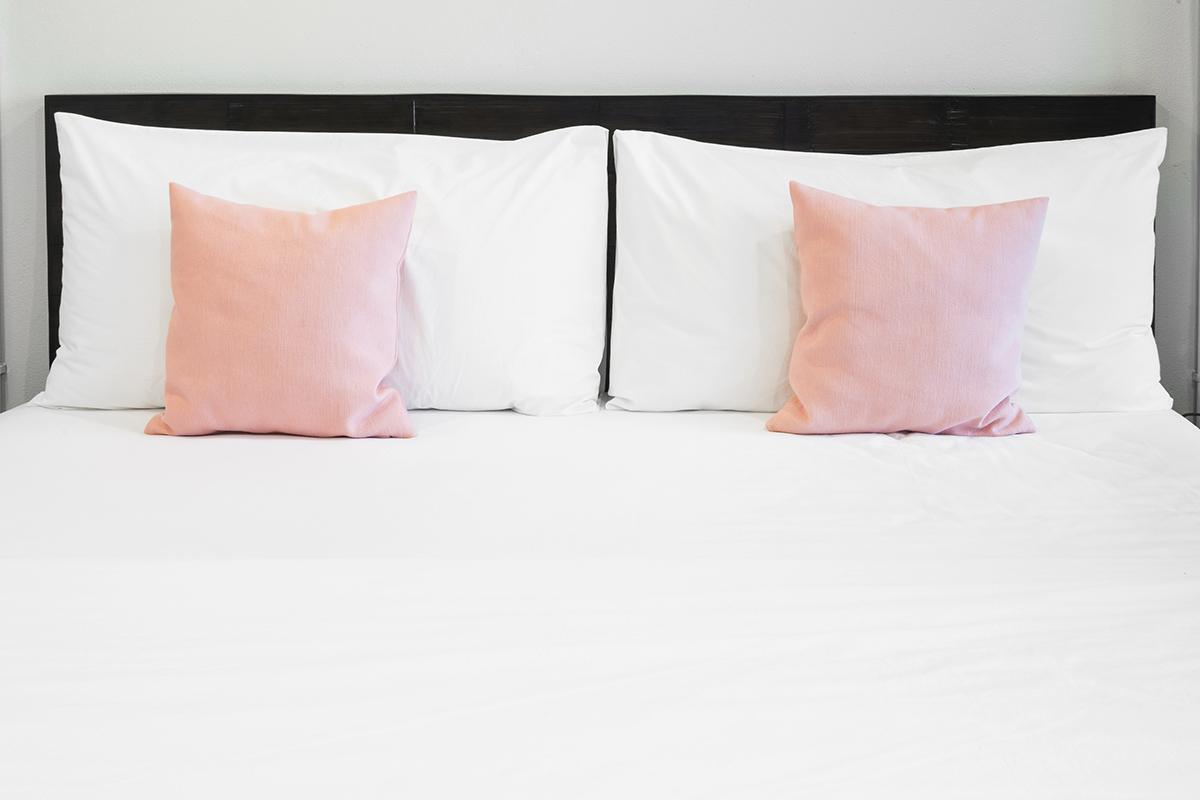

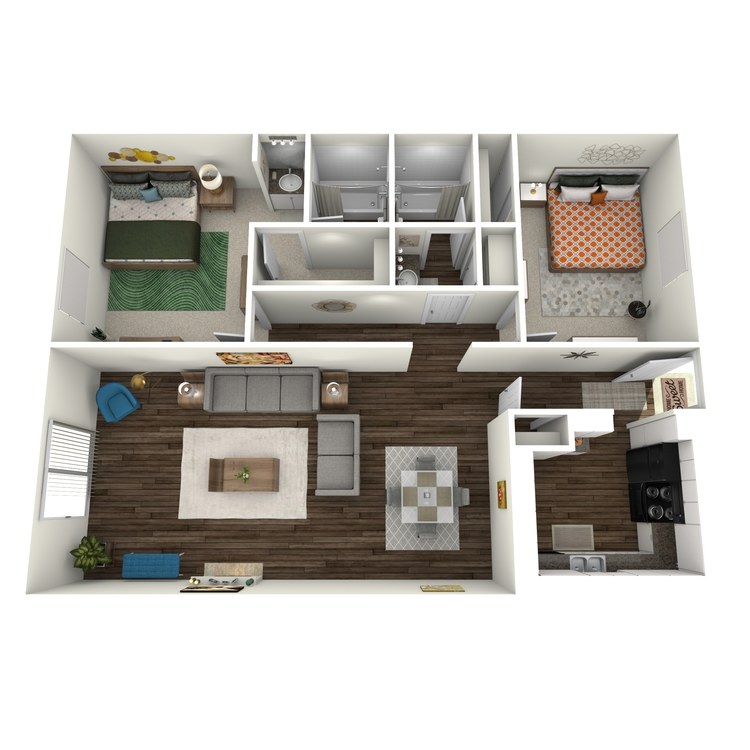
2 Bed 2 Bath
Details
- Beds: 2 Bedrooms
- Baths: 2
- Square Feet: 1181
- Rent: $1150
- Deposit: Call for details.
Floor Plan Amenities
- 9Ft Ceilings
- Air Conditioning
- All-electric Kitchen
- Balcony or Patio
- Carpeted Bedroom Floors
- Ceiling Fans
- Dishwasher
- Hardwood Flooring in Living and Dining
- Microwave
- Mini Blinds
- Pantry
- Refrigerator
- Vaulted Ceilings
- Walk-in Closet
- Wood Burning Fireplace
* In Select Apartment Homes
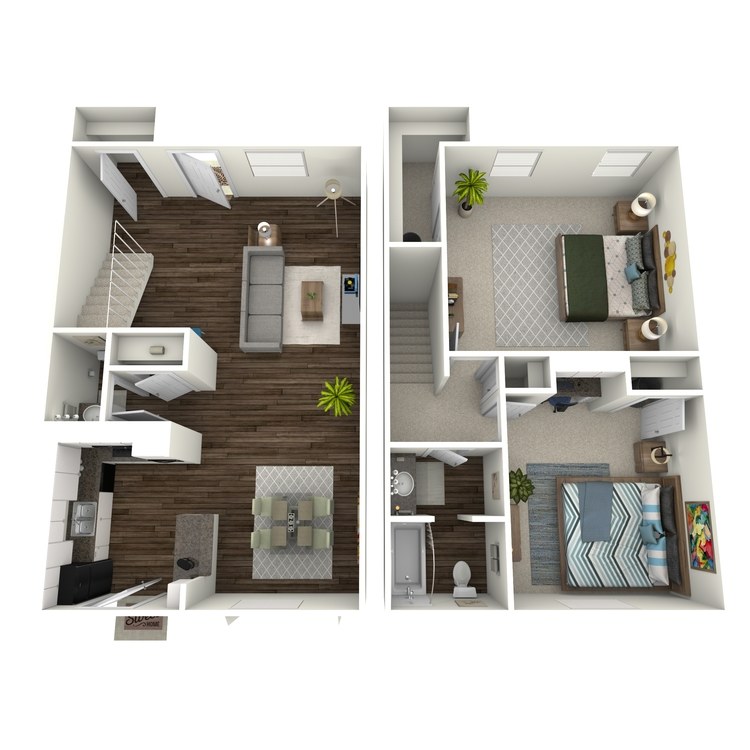
2 Bed 1.5 Bath
Details
- Beds: 2 Bedrooms
- Baths: 1.5
- Square Feet: 1231
- Rent: $1100
- Deposit: Call for details.
Floor Plan Amenities
- 9Ft Ceilings
- Air Conditioning
- All-electric Kitchen
- Balcony or Patio
- Carpeted Bedroom Floors
- Ceiling Fans
- Dishwasher
- Hardwood Flooring in Living and Dining
- Microwave
- Mini Blinds
- Pantry
- Refrigerator
- Vertical Blinds
- Walk-in Closets
* In Select Apartment Homes
Floor Plan Photos













3 Bedroom Floor Plan
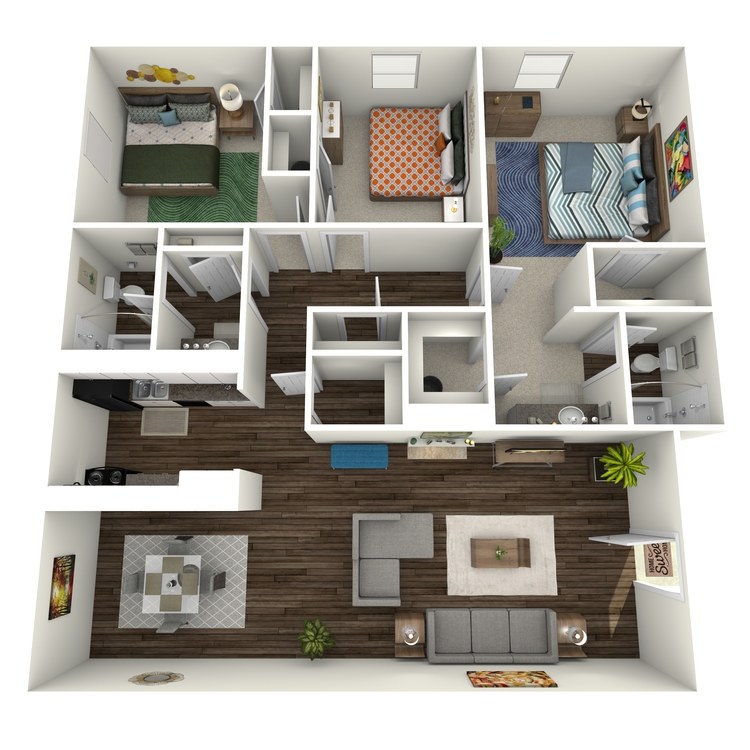
3 Bed 2 Bath
Details
- Beds: 3 Bedrooms
- Baths: 2
- Square Feet: 1450
- Rent: $1340
- Deposit: Call for details.
Floor Plan Amenities
- Air Conditioning
- All-electric Kitchen
- Balcony or Patio
- Carpeted Bedroom Floors
- Dishwasher
- Hardwood Flooring in Living and Dining
- Microwave
- Mini Blinds
- Pantry
- Refrigerator
- Vaulted Ceilings
- Vertical Blinds
- Walk-in Closets
- Wood Burning Fireplace
* In Select Apartment Homes
Show Unit Location
Select a floor plan or bedroom count to view those units on the overhead view on the site map. If you need assistance finding a unit in a specific location please call us at 844-800-3519 TTY: 711.
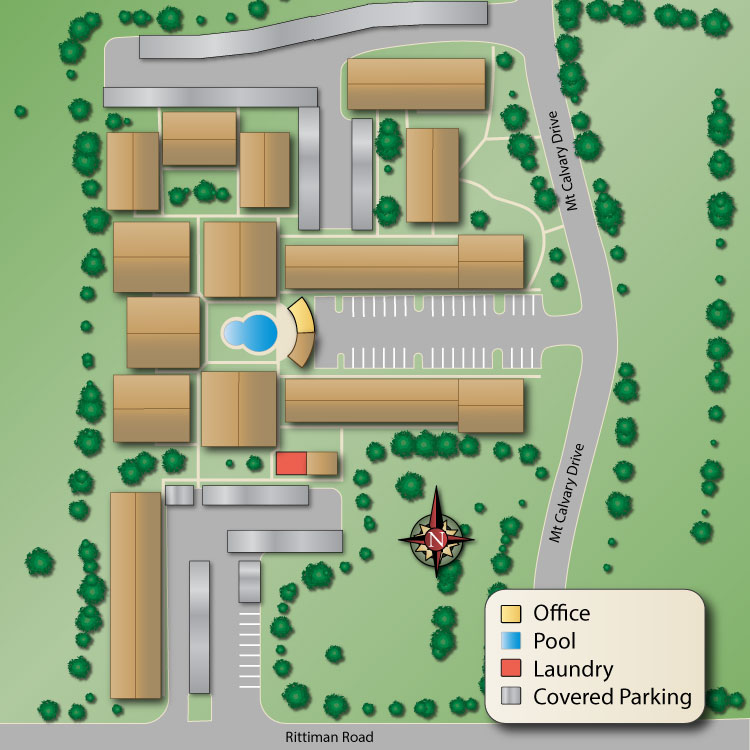
Amenities
Explore what your community has to offer
Community Amenities
- Access to VIA Transportation
- Reserved Parking/Covered Parking
- On-site Laundry Facility
- Picnic Areas with Pool Views
- Crystalline Swimming Pool
- Easy Access to Quarry Market
- Located Minutes from the University of the Incarnate Word
- Military and Student Discounts
Apartment Features
- 9Ft Ceilings*
- All-electric Kitchen
- Balcony or Patio
- Carpeted Bedroom Floors
- Ceiling Fans
- Dishwasher
- Hardwood Flooring in Living and Dining
- Microwave
- Mini Blinds
- Pantry
- Refrigerator
- Vaulted Ceilings*
- Walk-in Closets
- Wood Burning Fireplace*
* In Select Apartment Homes
Pet Policy
Pets Welcome Upon Approval. Breed restrictions apply. Please contact our office for further information. Pet Amenities: Bark Park Pet Waste Stations
Photos
Amenities
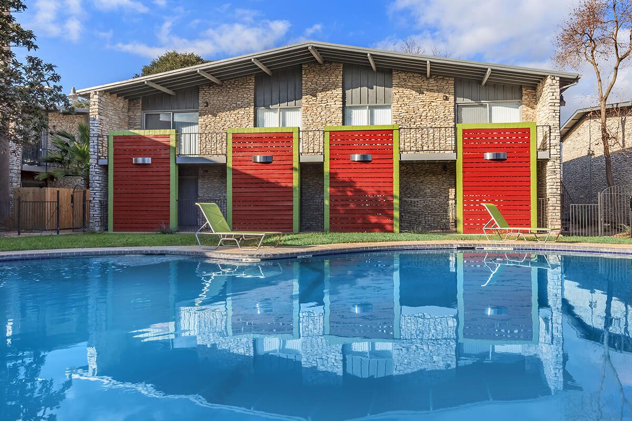
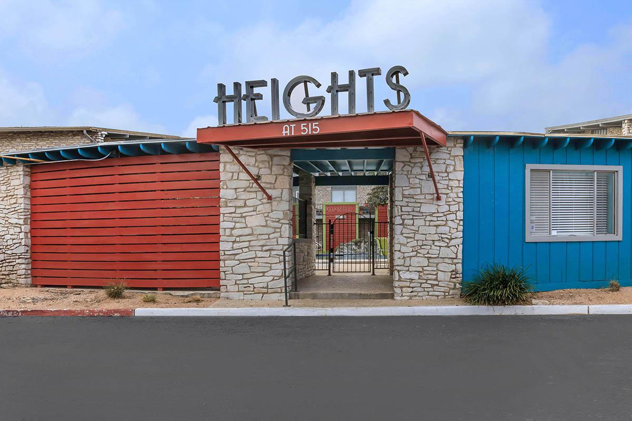

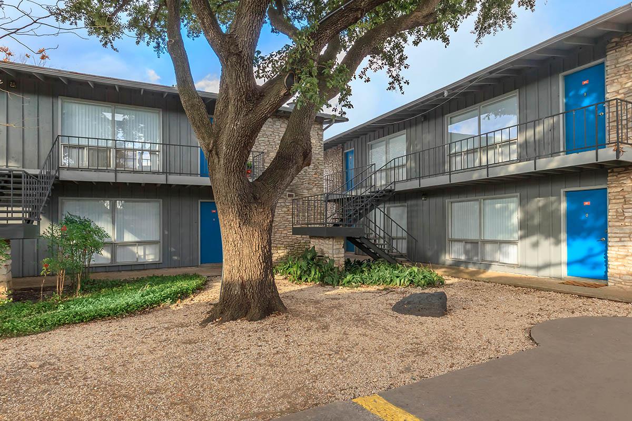
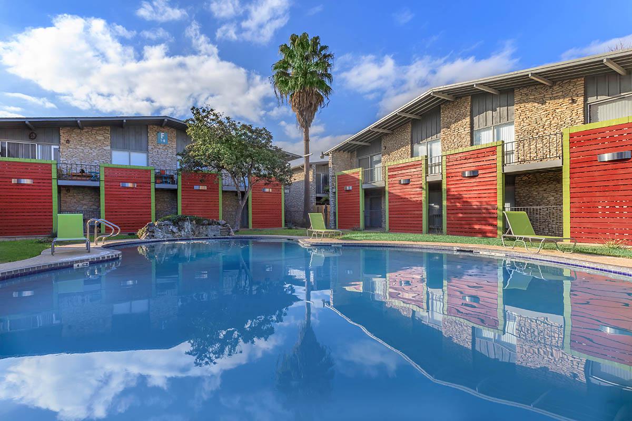
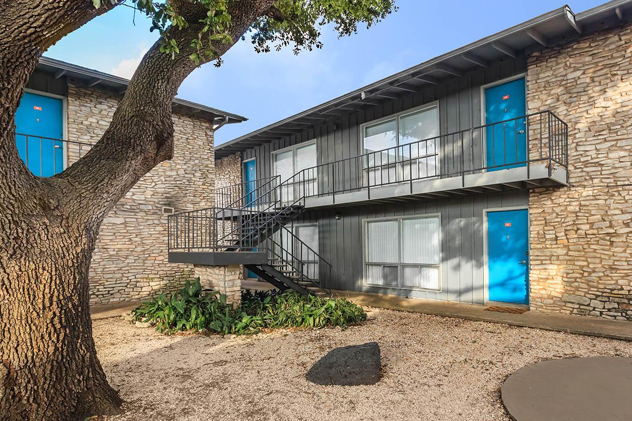

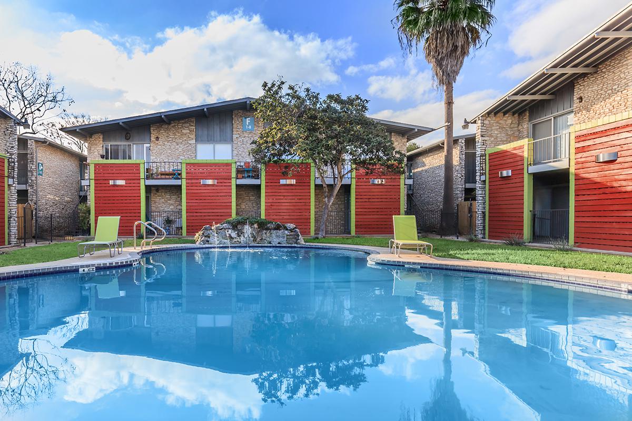

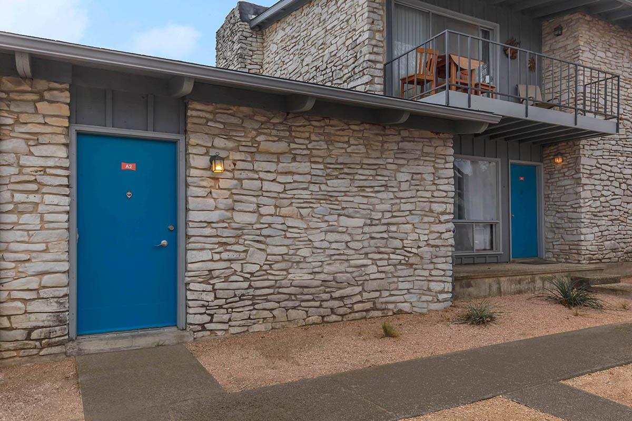
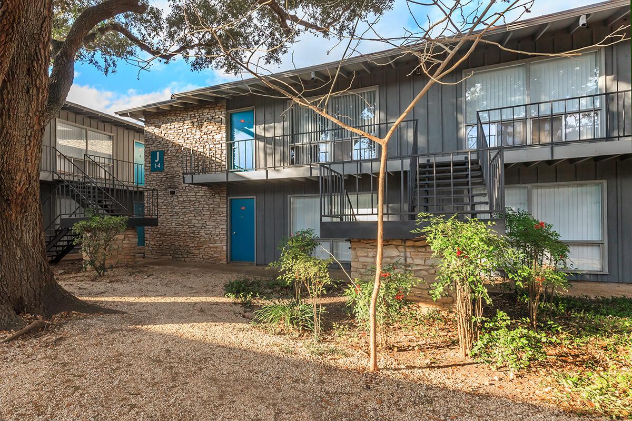
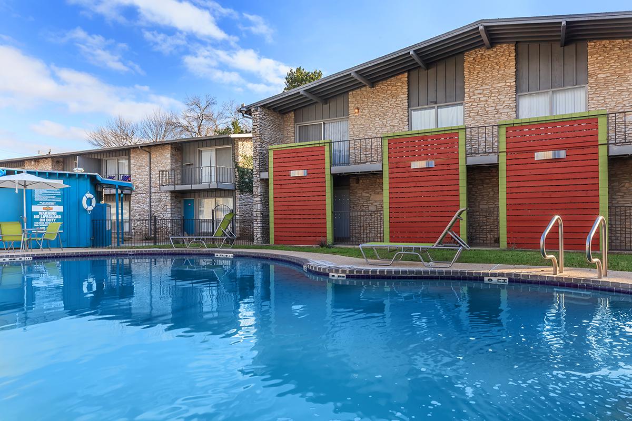



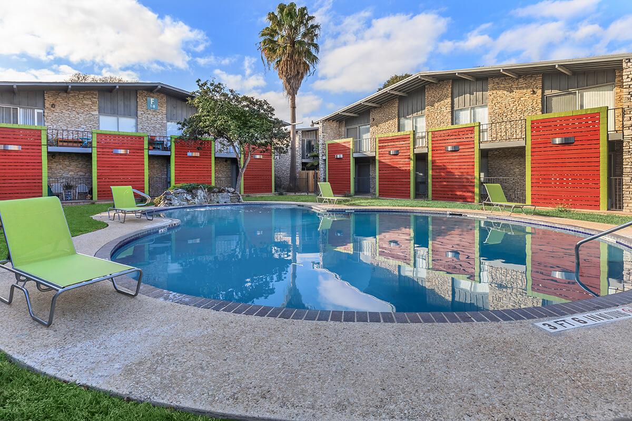
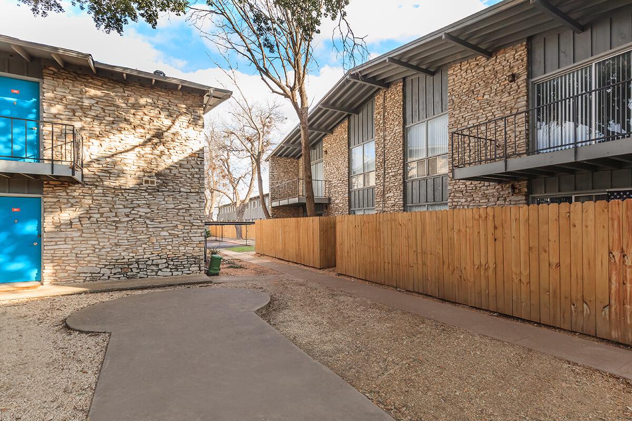
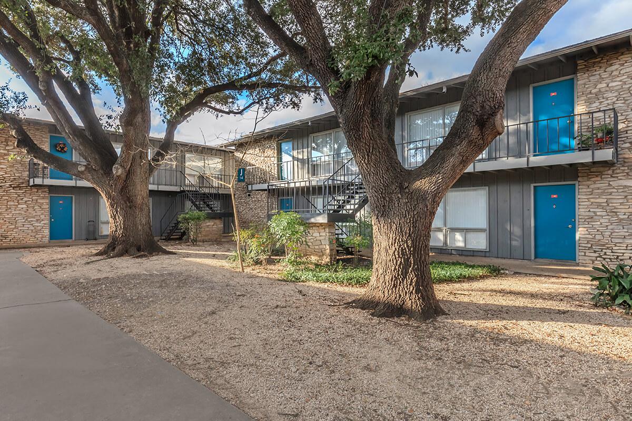





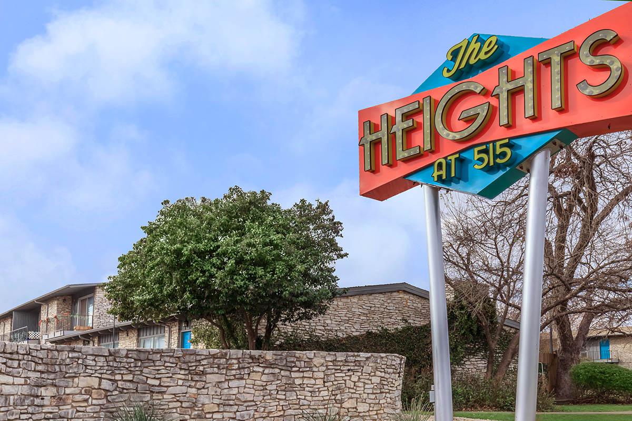
2 Bed 1 Bath










2 bed 1.5 bath













Neighborhood
Points of Interest
Heights at 515
Located 515 Exeter Road San Antonio, TX 78209Bank
Cinema
Elementary School
Grocery Store
High School
Hospital
Middle School
Park
Post Office
Restaurant
Shopping
Shopping Center
Contact Us
Come in
and say hi
515 Exeter Road
San Antonio,
TX
78209
Phone Number:
844-800-3519
TTY: 711
Office Hours
Monday through Thursday: 8:00 AM to 5:00 PM. Friday: 1:00 PM to 5:00 PM. Saturday and Sunday: Closed.